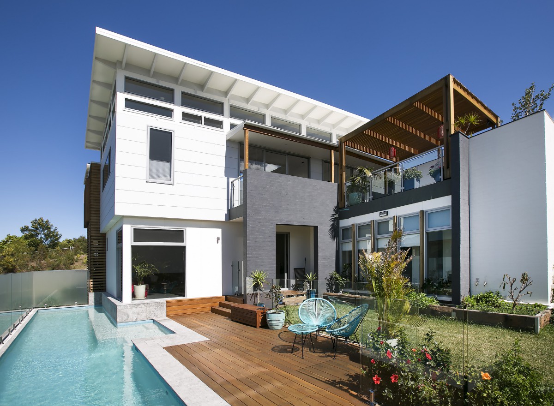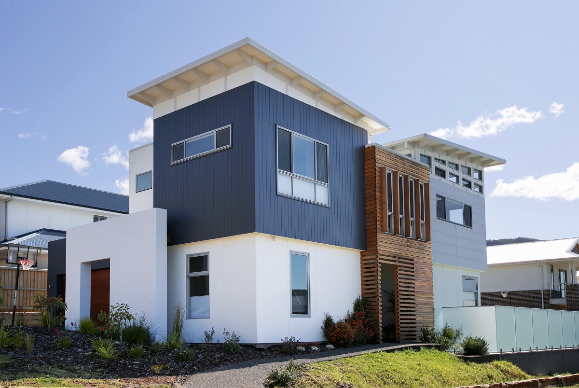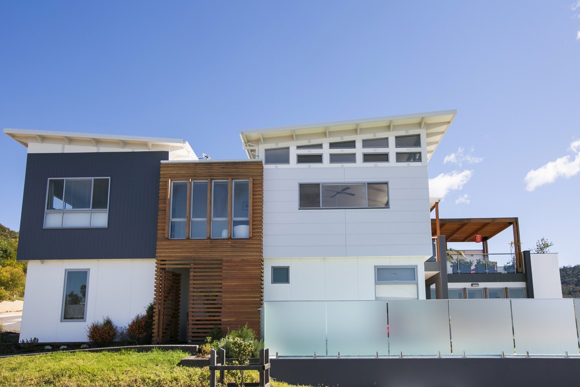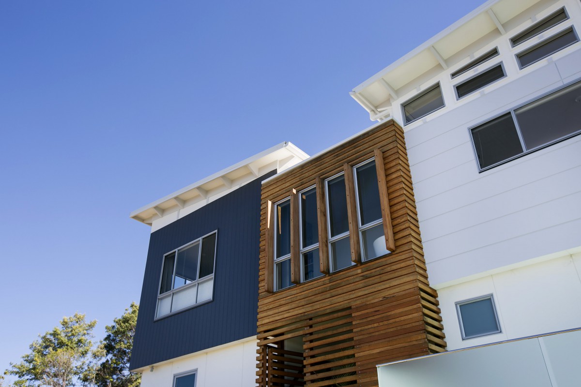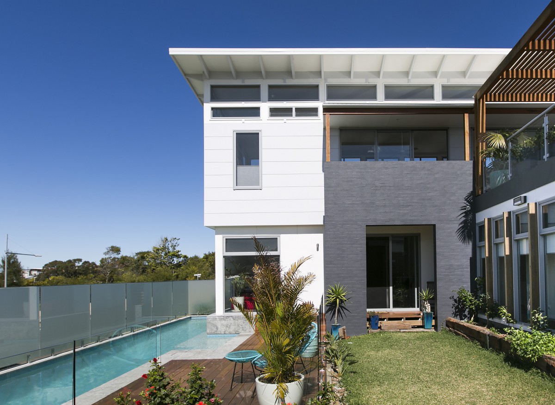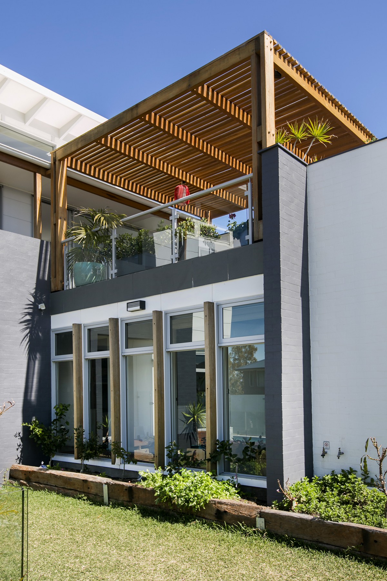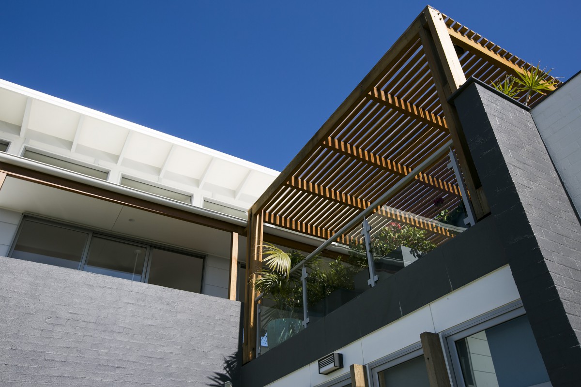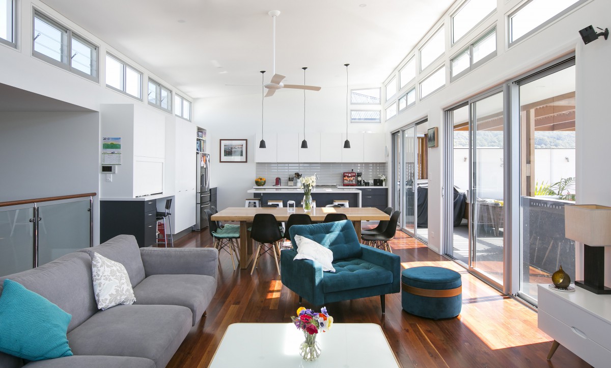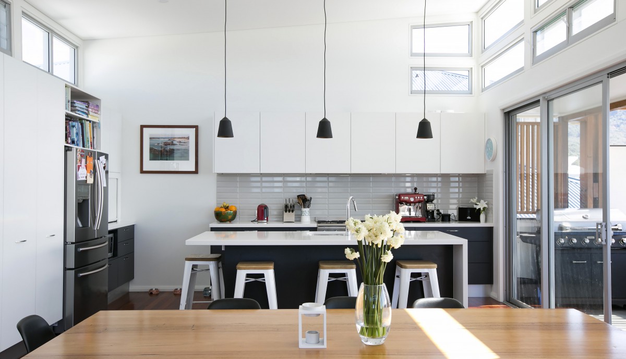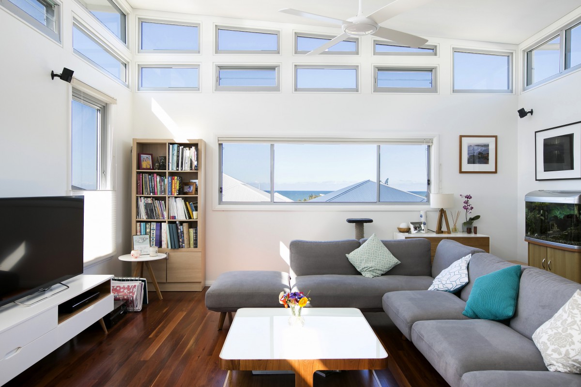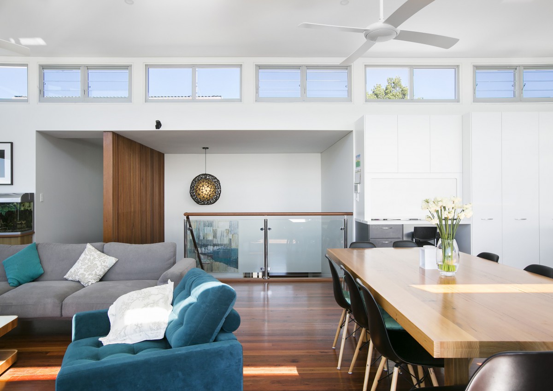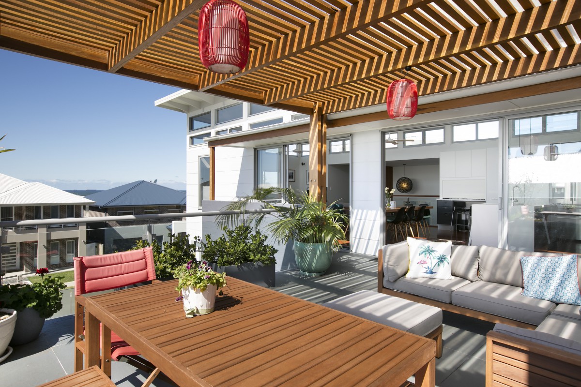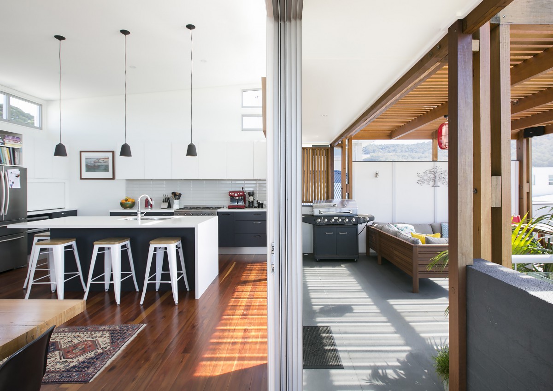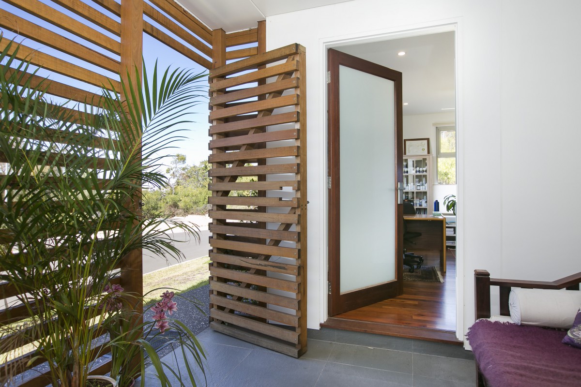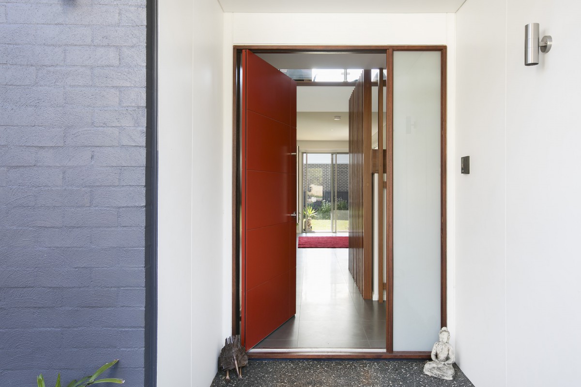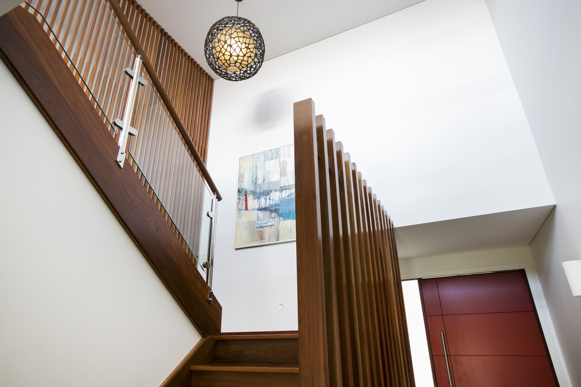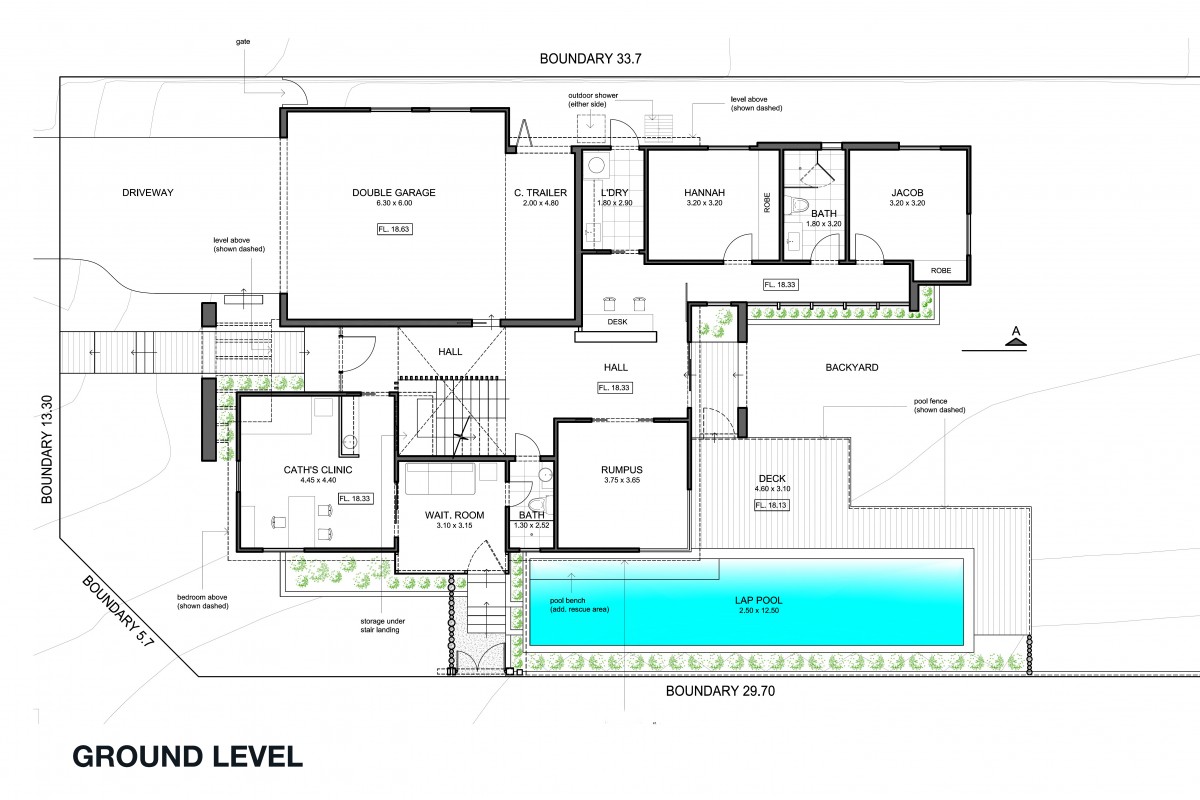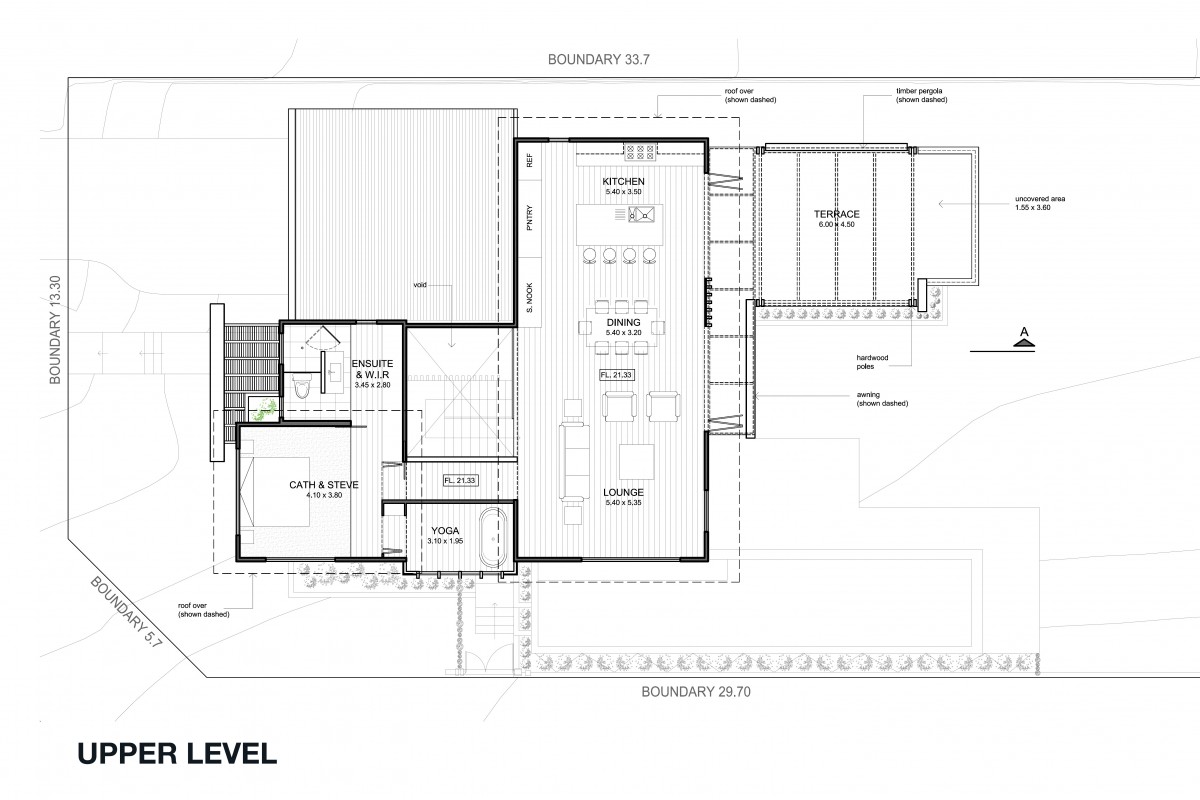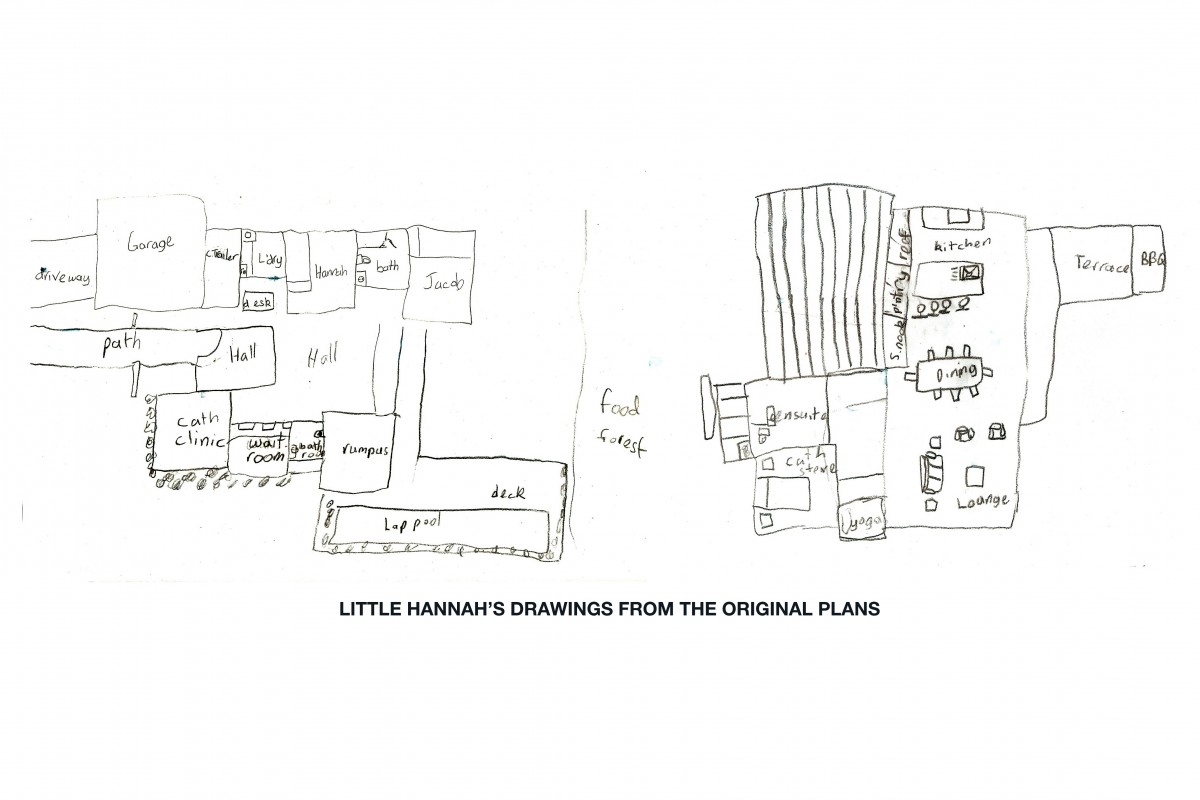mc cauleys beach
i
Location:
McCauley’s Beach, Bulli, NSW - Australia. 2013
Area:
375.00 m2
Project Info i
Description:
The brief for this project was to design a new home on an elevated corner block at McCauley’s Beach. The house was designed with the living areas on the top facing north to ensure the best natural light and ocean/escarpment views. Natural flow between bottom and upper level through a double storey space for vertical circulation. Mass volume scale and materials such as hardwood timbers to provide balance in the elevations. Lap pool on the side completed the project.
Design: Alex Urena Design Studio ©2013
Builder: Grand Pacific Homes
Interior & Colour Consultancy: Oak Design Studio
Photos: Olguin Photography
Awards:
BDAA National Design Awards 2016 - Commendation "New Residential Buildings up to 350 m2"

